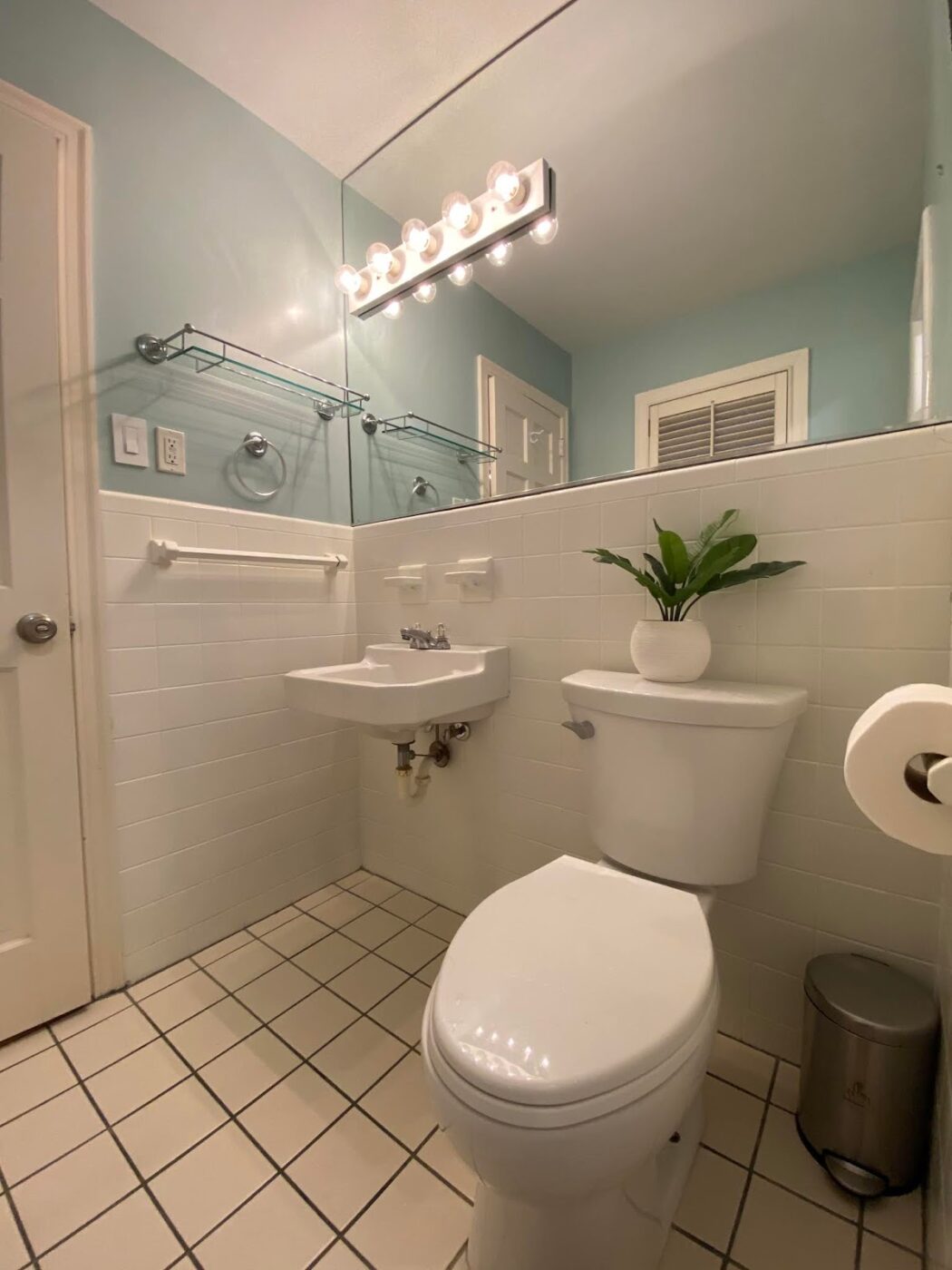Well, here we are! It’s been two years since we last authorized someone to swing a sledgehammer in our home and, starting this week, we’ll be listening to the sounds of demolition once again.
I won’t lie, this project has been a tough one for me to wrap my head around. It’s not a design thing – Justin and I designed it with strips of torn up napkin over dinner one night – it’s a lifestyle thing. Our current home in Charlotte is a classic 3 bedroom, 2 bathroom layout, so closing off and locking down one of our bathrooms and bedrooms absolutely impacts our day to day life. Unlike our past renovations, we won’t be moving out, just tenting off the space while the work happens. Thankfully, our master bedroom has it’s own access door to our back yard so the crew will use that as their entry point, limiting the amount of in and out in the main part of our house. We’re buckling down for 8-10 weeks (so, in renovation time, probably 12 weeks) of chaos but it will absolutely all be worth it.
Ok, let’s start with a little backstory on this project. While we’ve lived in this house for two years, we knew from the moment we first walked it that we would do this master bathroom renovation. Justin and I took one look at our currently horrible bathroom and the *spare* closet that the bath shares a wall with and knew it was a home run. That’s right, at some point an addition was added to our master that includes two walk in closets. The original closet it actually large for the age of the home and shares a wall with the bathroom – so we get to crash through that wall and double the size of our master bath.
We originally thought we would do the renovation right after moving into the house but Justin immediately began traveling to Asia for weeks at a time. We then scheduled the project for this past fall – permits were pulled, tile was ordered, we were all in – until I wasn’t and called the entire project off the Friday before it was scheduled to begin. So, after a few months of getting my nerve up, letting Justin’s work schedule even out and with Summer approaching, we called our contractors and told them to get us on the books. We begin with demolition on a small outdoor project and then the bathroom/closet situation is dust.
I’ll share the design plan soon (I can’t wait to show you the tile!) but first, let’s see what we’re working with. We currently have a very petite single bath that is actually original to the house (late ’50’s,/early ’60’s). In keeping with the age of the house, it’s small but, to be honest, we’ve only had small master bathrooms in the last 3 houses and didn’t have a master bath in house before those! The size itself doesn’t bother me as much as the use of space and lack of storage. We actually considered keeping the same layout and footprint and giving the bath a style upgrade before committing to the larger scale work of expanding into the closet space.Anyway, the baby blue tile was painted white at some point, the toilet was replaced in the last few years and we’ve done a bit of electrical work, but otherwise, it’s all been hanging on since the house was built. Wait until you see our storage situation….
Here she is:
I can’t even begin to count how many times Justin and I had hit our heads on the corner of that glass shelf – it’s hung at just the wrong height.
Tiles are painted, cracked, chipped, missing grout and unstable. There is absolutely zero storage in the entire bathroom.
And because I know ya’ll will ask, here’s a shot of what the bathroom looks like with our stuff in it. We rock some sort of basket system that doesn’t really make sense and we utilize our hall linen closet as much as possible.
Here’s the closet next door to the bath, also in our bedroom
For reference, here’s what the layout looks like:
And here’s a look at the two doors (the bath on the right, closet on the left) and how the room looks now:
I can’t wait to show ya’ll the design plan! Stay tuned!




















Leave a comment