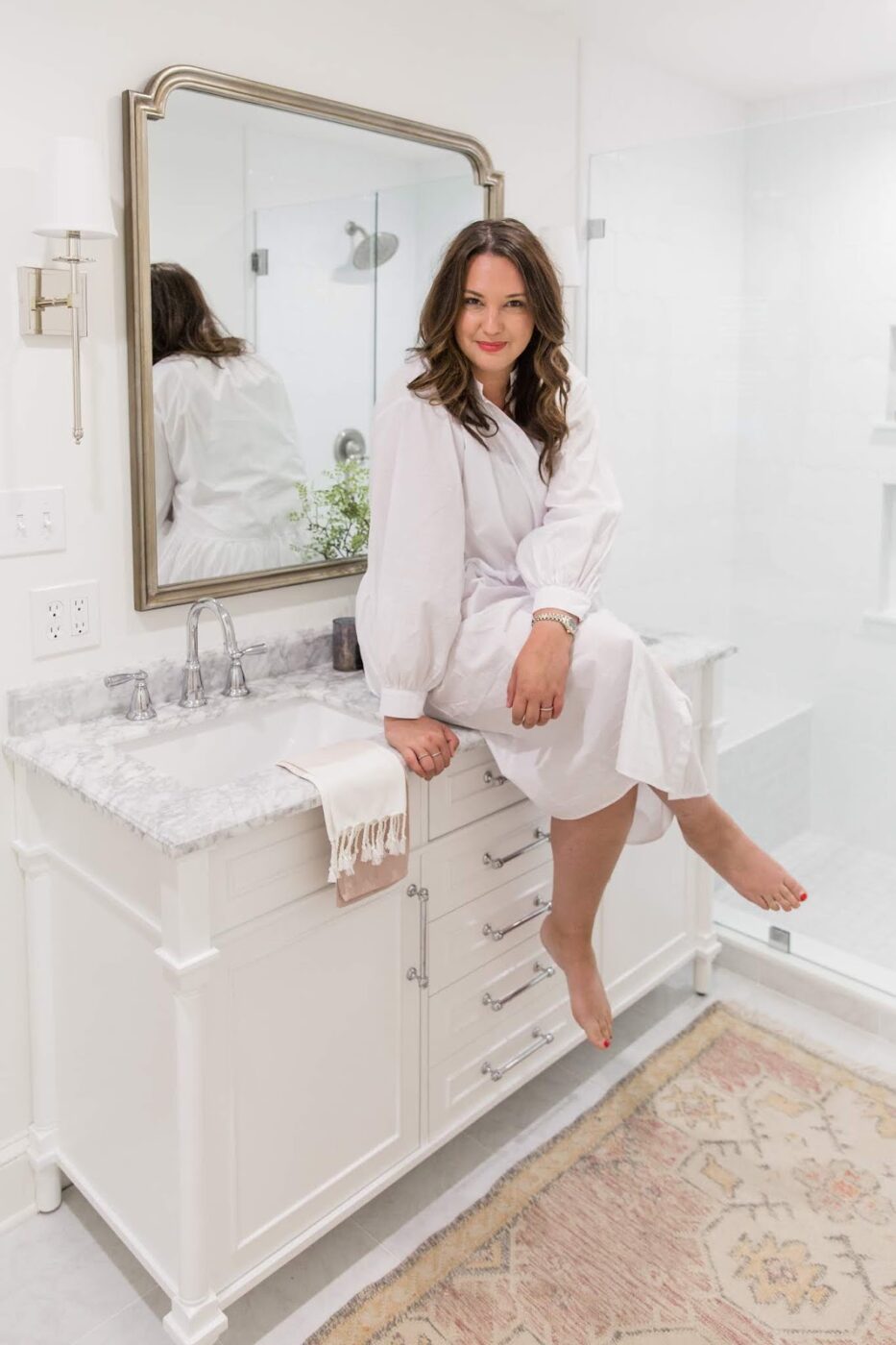Guys! I feel like I’ve been waiting forever to share this space with you!
Our master bathroom renovation was finished and inspected just a day before the stay at home order was put into place. We’ve been able to enjoy it during our quarantine but haven’t been able to photograph it – until now!
This space came together just how we imagined – with the exception of a few details that we swapped out for time purposes to keep us on our feet.
The vanity mirror was absolutely a “mistake” on my part that turned out to work in my favor. I measured incorrectly and insisted on as many outlets as possible at the double vanity.
Once the two mirrors I selected were ready to be hung, it became clear it was the mirrors or the outlets. Since the outlets were already installed and had fully inspected, the mirrors had to go.
I left myself with a fairly unusual space for the mirror set up but after a few frantic hours, I struck gold.
I can’t wait for you to see!
All sources, including paint colors, will be listed at the end of this post.
Here’s a reminder of the space Before:
Single stall shower with cracked, chipped and painted over tile.
The shower hardware was rusted and the vent fan completely busted.
Absolutely no storage, a wall mount sink, broken tiles, cracked mirror, faulty wiring and enough space for one person.
And the reason we bought this house in the first place – the space next door to the master bathroom!
We saw this and knew how easy it would be expand and update the bathroom. We were mostly right! There were a few surprises in the walls, but overall it was a really smooth renovation, mostly thanks to our contractors.
I’ve never once shared a contractor that we’ve used but this time, I’m confident that recommending this team is a safe bet.
We worked with Skysail Construction and were really happy with their work on this job. This is in no way sponsored, they have no idea that I’m sharing them, but we will absolutely be calling Josh and Corey for future projects (making them our first ever repeat contractors!).
Ok, now for the after:
I am so pleased with the quality and construction of the vanity – and the stone it came with!
It happened to be the cheapest we considered and we were fairly size constrained, so we somewhat had our hands tied. I sighed a huge sigh of relief the day it was installed and it looked so lovely.
The mirror and sconces were originally both in gold finishes during the design stage but I am completely happy with the muted silver tone of the mirror paired with they shiny chrome of the sconce wall mounts.
I made sure to bring in texture and natural elements to break up the stark white walls and stone work –
we love the clean white lines, but it certainly needed the warm woven rug and faux planter to not be too cold.
That giant shower niche and shower step peaking out behind the vanity were other must-have elements for me.
On a normal day, that niche is overflowing with bath products for the entire family.
And the water closet.
Oh, a water closet.
I’ve dreamt of a water closet for many, many houses but we’ve never had the square footage to make it happen. To be honest, we barely had the square footage in this space but the old shower nook was begging to become a WC.
We chose one of the smallest toilets on the market and made it work.
And yes, I did put an outlet in there!
Ta da! What do you think??
Did I do her justice?
I won’t lie, I am loving having a double vanity. I actually have my very own skincare drawer and it makes me feel like a dang princess!
Here’s the source round up for you!
Paint Color: White Dove
Double Vanity (comes with stone top)
Photos by Demi Mabry























Leave a comment