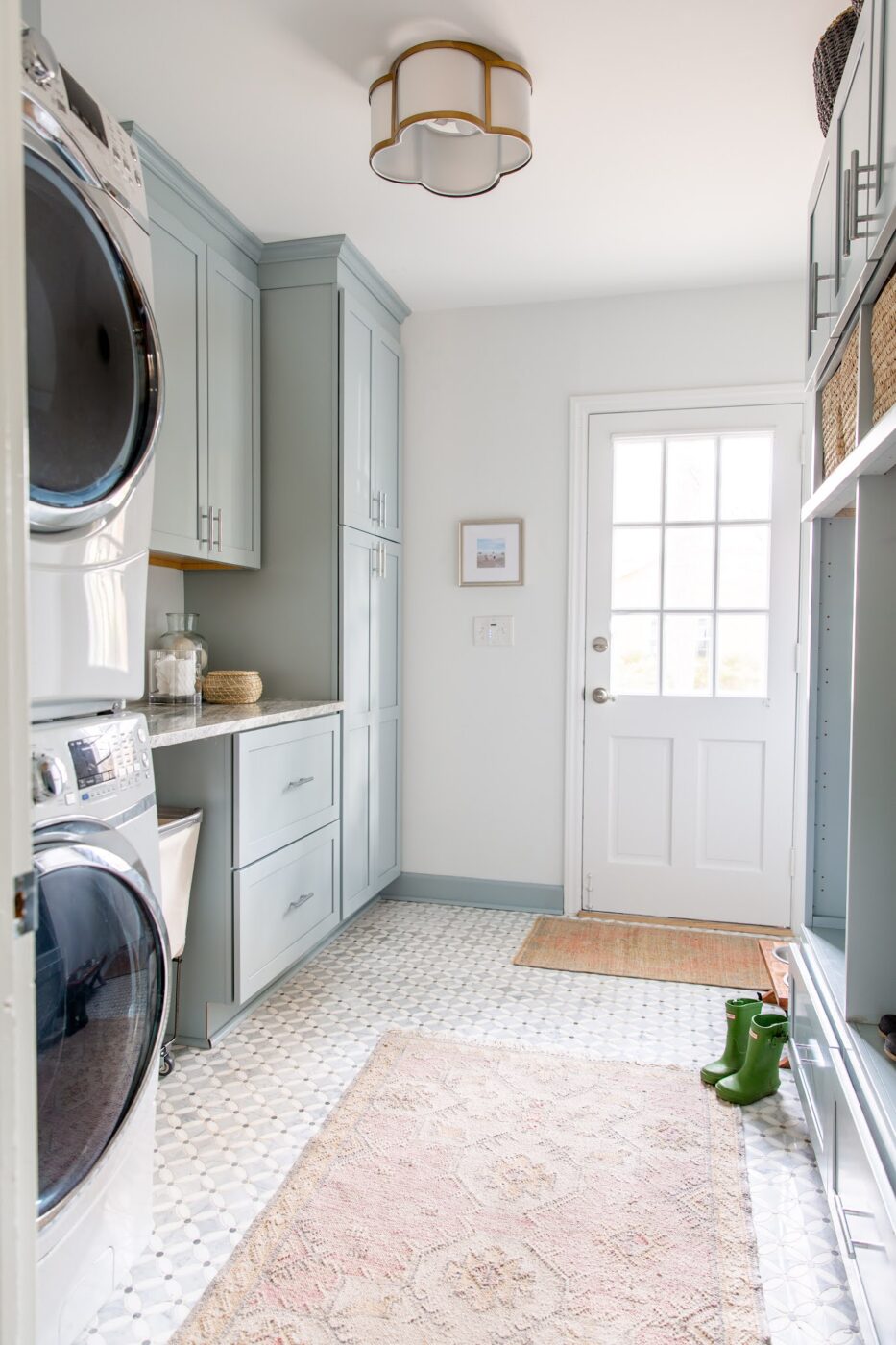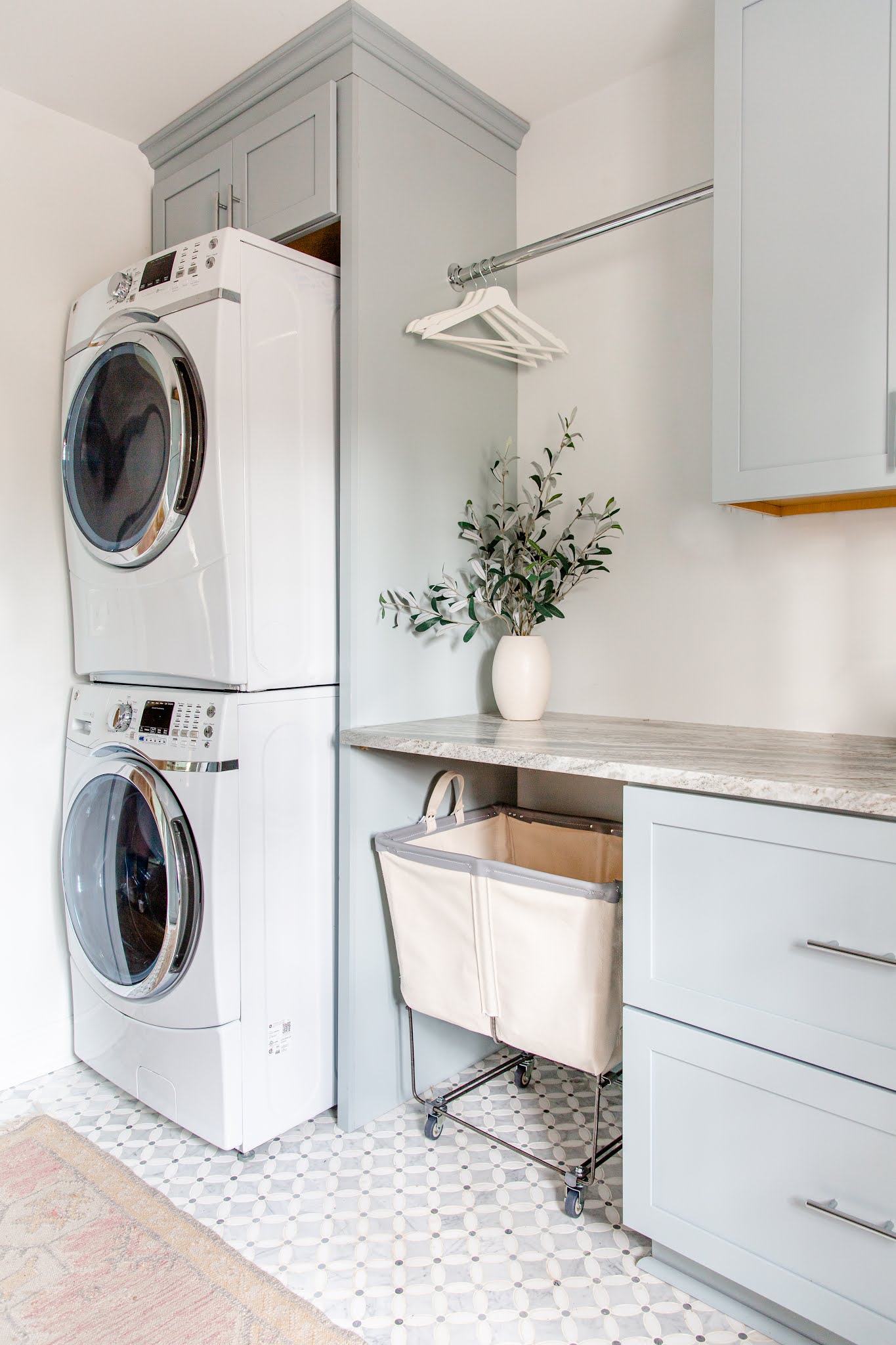Welcome to our first official reveal of House #6!
I had to sneak that photo of Murphy in the space so that no details were given away just yet….
When it came to revealing the “after” spaces of our renovation, there was no way I could start with any other space than the Laundry/Mud Room.
I have dreamed of and designed a space just like this for so many houses, only to have it crossed off of the list when time, budgets, realistic resale and other tedious factors came in to play.
But finally, in House #6, there was a space begging for me to make into my dream Laundry/Mud/Drop Zone/Storage space.
Affiliate links are used in this post. As an Amazon Affiliate, I earn a commission on all qualifying purchases.
Major thanks are in order to the homes previous owners for completing a full kitchen renovation so that I could focus all of that energy (and cabinetry budget) into the Mud Room.
There was an existing laundry room that has an exterior door to the driveway and is the natural entry point to the home, so we started with great bones. I shared my original design plan in this post, and almost all of it managed to make it’s way into the final space.
Without adding square footage, changing the layout or reinventing the wheel, I think we made quite the impact.
Make sure you read through the entire post, I’ll link sources, paint colors, share about our cabinets and the gigantic mistake we made in the process.
On the “working wall” side of the room we incorporated a large pantry with slide out drawers and small appliance storage above, which you can see on the far left in this shot. We chose to do a granite countertop with an upper cabinet which includes space for miscellaneous tools/batteries/hardware etc and a drop zone for Justin’s keys, work badge etc. I call that cabinet “Justin’s Cabinet”, but do borrow a little space here and there.
Underneath the counter top we installed two deep, large drawers. The top serves as an art supply storage drawer with school art masterpiece storage.
The bottom is all things Murphy, including his food, toys, brushes and leashes.
You might remember that we waffled back and forth about what to do with the “extra” space under the counter top. We were going to use it for either a beverage fridge or a sink – but once we created a bar space near our kitchen, we decided to use it for an oversized laundry basket.
I have to admit, I love having that giant laundry hamper parked in that spot.
It’s on wheels so it makes life so easy for me as the resident laundry do-er. It also gave us a less permanent solution so the space can flex if we need it. The counter top is perfect for a desk space when you pull up a barstool from our kitchen island and as we all know, virtual learning space is paramount these days.
We chose to stack the washer and dryer because we love the space it gives us – and we were left with enough room to do a storage cabinet for lesser used kitchen items above. We popped in a hanging bar for laundry and that was that! I can’t believe how much we were able to fit into the space.
On the opposite wall, we built a cubby for each child with open storage above and drawers below. The drawers hold kiddo shoes and each cubby is equipped with extra hooks. There are five total hooks on three fixtures in each space so everything can be hung up.
The open storage above is home to woven baskets and we created even more storage by adding baskets to the empty space between the cabinetry and ceiling. The cabinets on the left hold cleaning + laundry supplies.
Now let’s talk cabinetry and paint colors!
Our cabinets are
KraftMaid Thorton Maple in the color Rocky Mountain Sky. That means the shade of blue is actually not a specific paint color, but a color that is available in the KraftMaid cabinetry.
If you want to achieve the look by painting cabinets, the closest paint color I’ve found is Brittany Blue (1633) by Benjamin Moore.
The walls, ceiling and trim are painted Wedding Veil from Benajmin Moore, which is also carried throughout the house.
Want to see more of my favorite white paint colors, including Wedding Veil in other renovations?
Check out this post
Our tile was sourced from Lowe’s and is
linked here. It’s such a gorgeous tile with a great price point, I can’t recommend it enough. We went with white grout, which I love, but if you are using in a high traffic area, I might consider a darker grout.
We chose to use two rugs – one placed right at the door to grab the dirt off of shoes, and one placed in front of the cubbies where the kids congregate.
Sources:
Granite: remnant/scrap from the stone yard
Wall, Ceiling and Trim Color: Wedding Veil by Benjamin Moore
Paint Color to match cabinets: Brittany Blue by Benjamin Moore
Photography
Demi Mabry Photography
We are so happy with the Laundry/Mud Room, it’s truly perfect for our family. I can’t wait to share more spaces in House #6 with you, but until then, you can see more before and afters
here.























Thank you for your sharing. I am worried that I lack creative ideas. It is your article that makes me full of hope. Thank you. But, I have a question, can you help me? https://www.binance.com/en/register?ref=53551167