Truth: I am weirdly excited about my laundry room.
Adult Status: Achieved!
Sorry not sorry, I fought like a crazy woman to make a laundry/mudroom/office space that served one million needs in like zero square feet.
This area of the house didn’t exactly exist before (there was some sort of laundry closet with an exterior door and a separate storage area with yet another exterior door) so we essentially started from scratch.
The Before photos are super rough (duh)
As always, the Before photos are raw and unedited – you get to see just what we saw (potential, of course! ha.)
Can you see the two doors to the outside in the back of this photo?
that area will turn into the space that will become the laundry room, office and a powder bath.
We did brick over one of the exterior doors to make one space.
former “laundry room”
former….I don’t know what to call this space.
Ok, ready to see the After?
Most photos by Christa Rene Photography, a few by me and you’ll obv be able to tell the difference.
All sources at the end of the post!
The laundry room is just off of the kitchen and has an exterior door to the back yard. I knew the space would get dirty and showcase our hanging laundry so I wanted to make sure I could shut it off from the rest of the house. I’m in love with our decision to do a pocket door with glass panels. I can shut the space off but still let tons of natural light in – best design decision in the space for sure.
It’s still a tiny space and I wanted to cram a ton of functionality into
a small amount of square footage so we got a little creative – the wall mounted laundry racks may just be my fave element.
a small amount of square footage so we got a little creative – the wall mounted laundry racks may just be my fave element.
I love that my desk area and laundry room is lit by a chandelier.
Basic? Absolutely. But it sure makes this basic b happy.
We added a half bath to the space and I’m so glad that we did. It took a bit of finagling – we had to dig into the cement slab below the space in order to run plumbing – but it was so worth it.
The powder bath will get her very own reveal but the wall color is Benjamin Moore Normandy and it is perfection.
Finally, an office for Olive and Tate and the South Carolina outpost of Willow Crowns
Recognize the floor tiles?
We used the same floor tiles in all of the wet spaces in our home, so these gorgeous tiles can also be spotted in the baby’s bathroom reveal. To keep things interesting, I set the laundry room tiles in a herringbone pattern and am thrilled with the results.
To save a little cash, we used a stock cabinet that closely matched our kitchen cabinetry for my office storage. The desk counter surface is the same as our kitchen counter granite and we scored it as part of a special that was running at our granite yard.
My desk chair is a vintage piece that I stole from my mom’s childhood bedroom – I gave it a make over with a can of chalk paint spray paint.
I told you I was obsessed with those laundry racks…
Want to see more of our Renovation? Check out our Guest Room Reveal!
Sources
Wall Color Benjamin Moore Marilyn’s Dress
Trim Color Benjamin Moore Chantilly Lace
Granite Counter Top: Monte Blanc
Chandelier: Pottery Barn
Drying Racks: Ikea
Flooring: 3×6 Ancient Gray Subway Ceramic Tile, item #0526261 Purchased from Lowe’s
Chair: vintage
Frames: Ikea
Bench: Home Gods
Basket: Home Goods








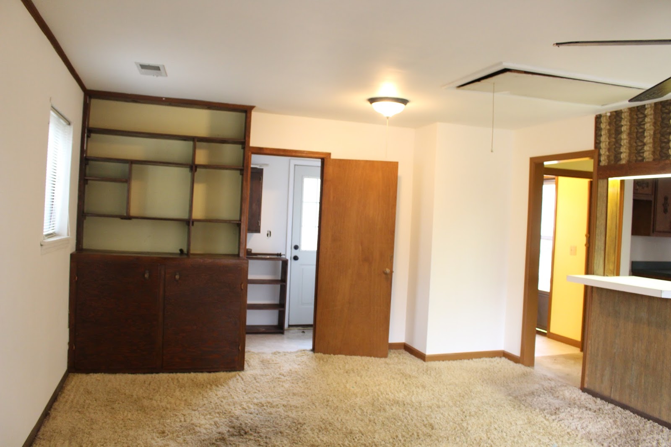
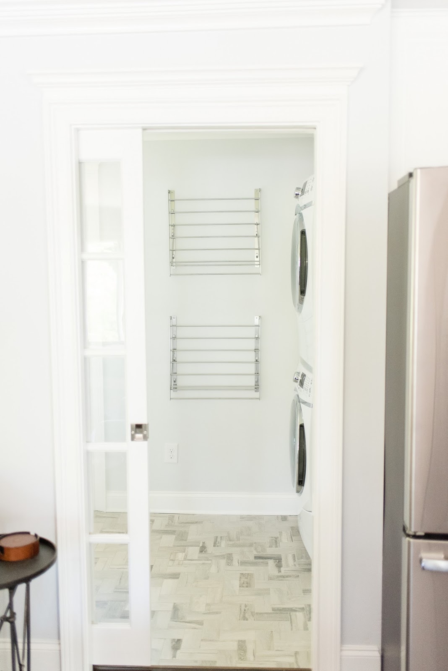
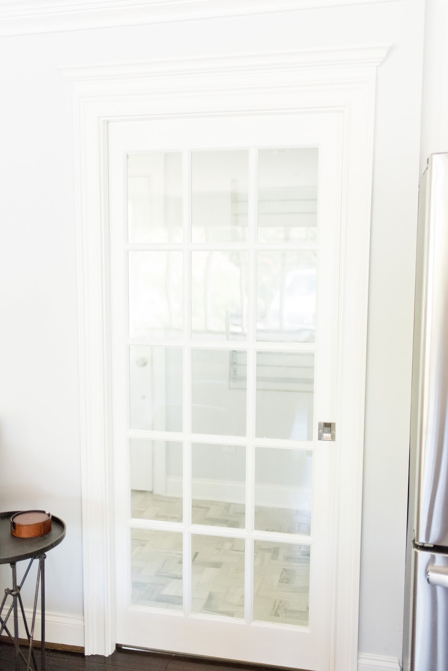
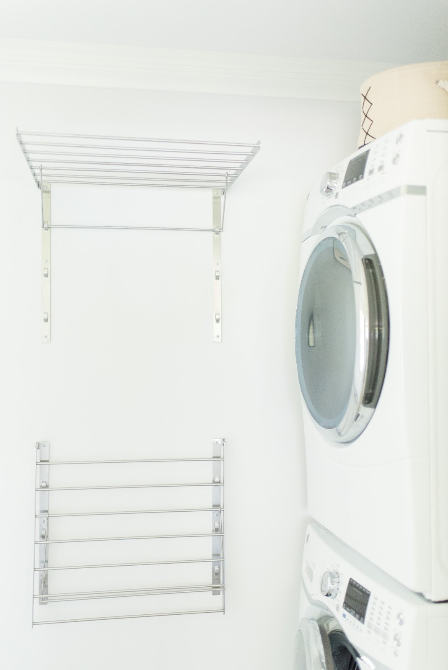
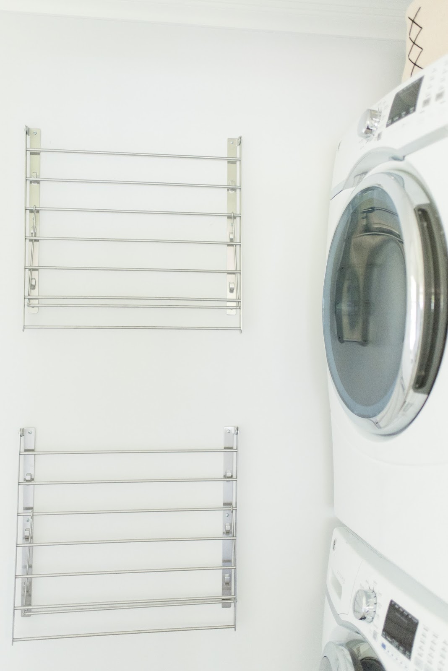
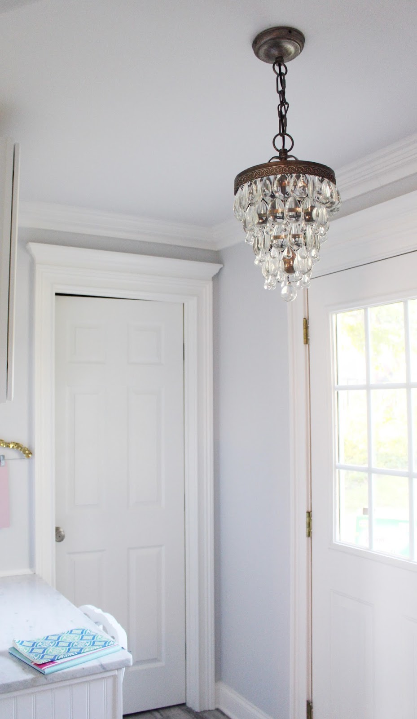
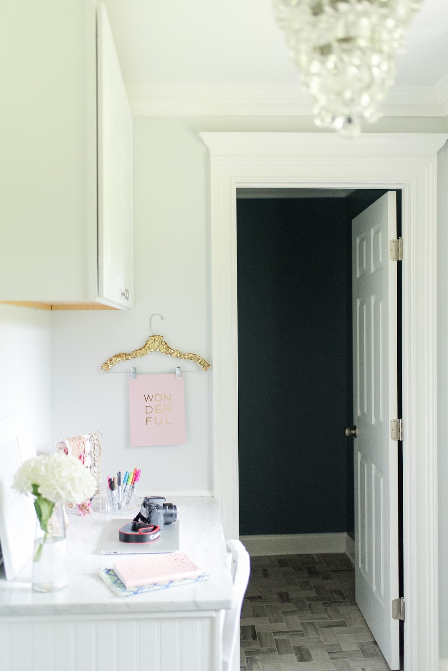

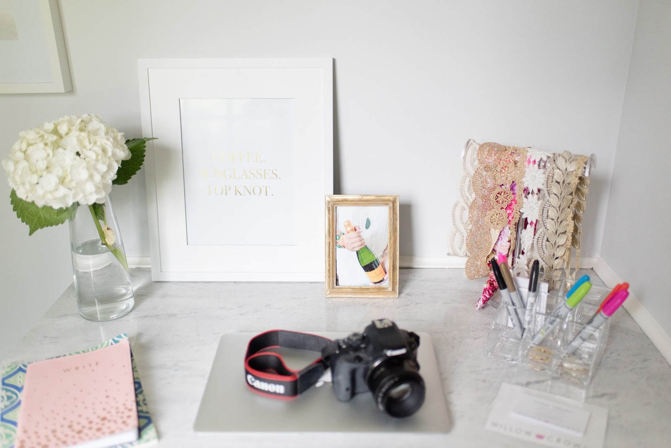
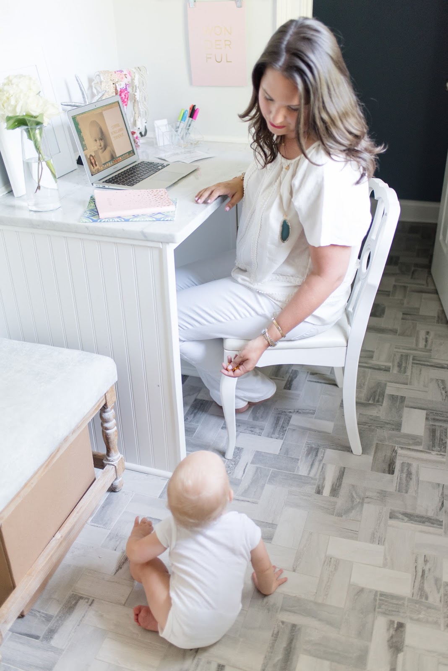
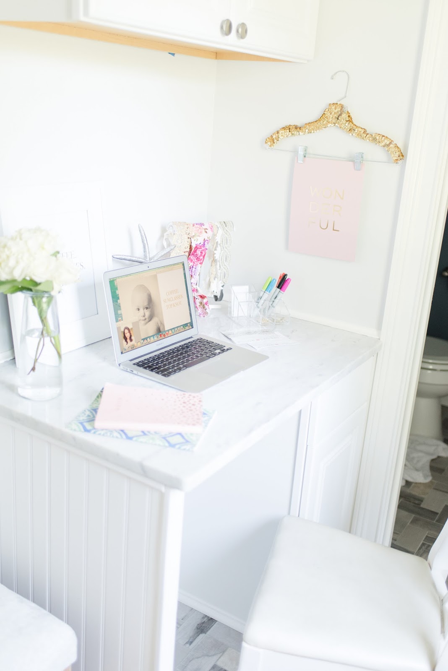
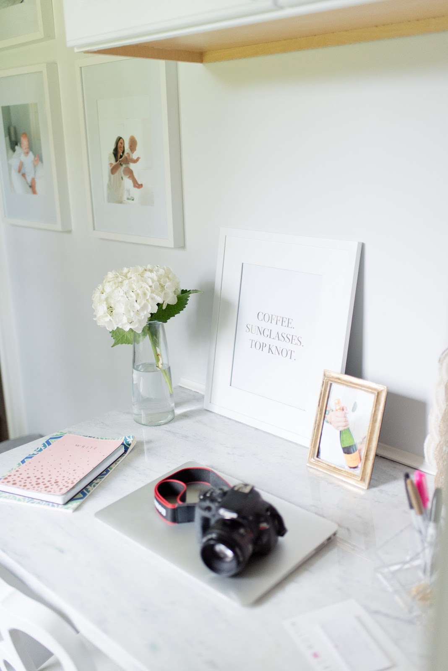
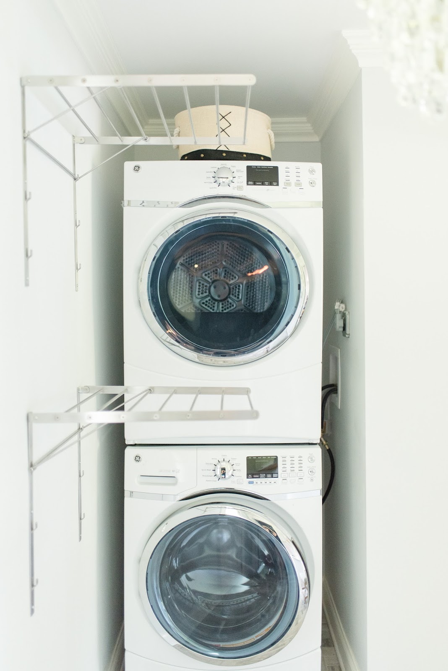
So so clever – and I love your office space x
A gorgeous home office x
Woah! What a fantastic before and after.
I love all of this especially the drying racks 😉. I also love that you have a chandelier in that space – fabulous x
I'm so impressed!!! Such a great job!
That turned out beautiful!! I am obsessed with that tiled flooring!! It really adds a nice texture to the room. We are renovating our laundry room this year, so thanks for the inspiration!
trailofsprinkles.blogspot.ca
I would KILL for an indoor laundry room! My adult status was achieved when the hubby allowed me to get the Dyson Animal vacuum (hellooooo lifesaver!).
xoxo Kelli of http://www.kellifornia.blogspot.com
Adore how this turned out! Question..how do you reach the buttons on the top machine?
I would sit in that laundry room all day….with a plenty of wine, of course. I officially knew my adult status was reached when I looked forward to laundry as a weekly routine. That, and getting a vacuum. Ha.
Love all of your design ideas, especially the folding clothes racks. Perfect space!
Looks awesome! Wanna come do my house next? For serious.
GORGEOUS! i love love that chandelier. i've had my eye on it for our master bedroom for a while… xo jillian – cornflake dreams
Love! Great way to maximize that space
You really did get a lot of uses out of a small space! Beautifully done! And I'm obsessed with those drying racks too! I wish I had room for them in my laundry room… Ours is way smaller!
Wow gorgeous! This is perfection!! Dying for a built-in desk like that…. convince my husband that I NEED it 😉
Great use of that space! I love all of it and I love that your office is off the kitchen but hidden. My "Office" which is actually just a closet turned into a little computer nook is ALWAYS a mess. I would love to have a door to close so that I don't have to look at it! Haha
Okay. Yes. I feel your grown up excitement and it's totally worthy of it. This space is perfection. Ahhhhhhhh
AWESOME use of space! I am just loving everything!!!
So beautiful! Your home is making me drool! Love seeing your WC space- I just ordered my first pieces for some family little ones today!